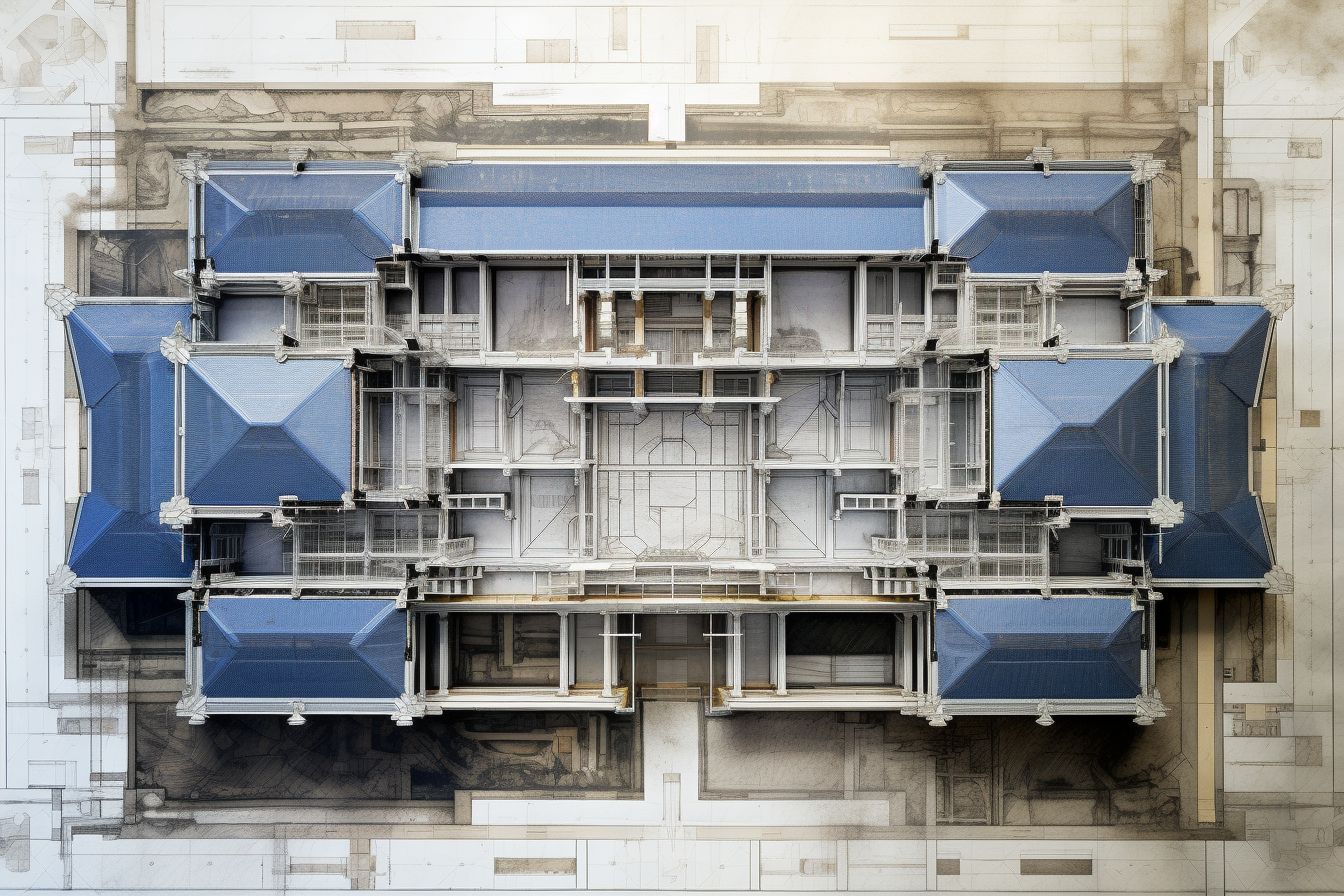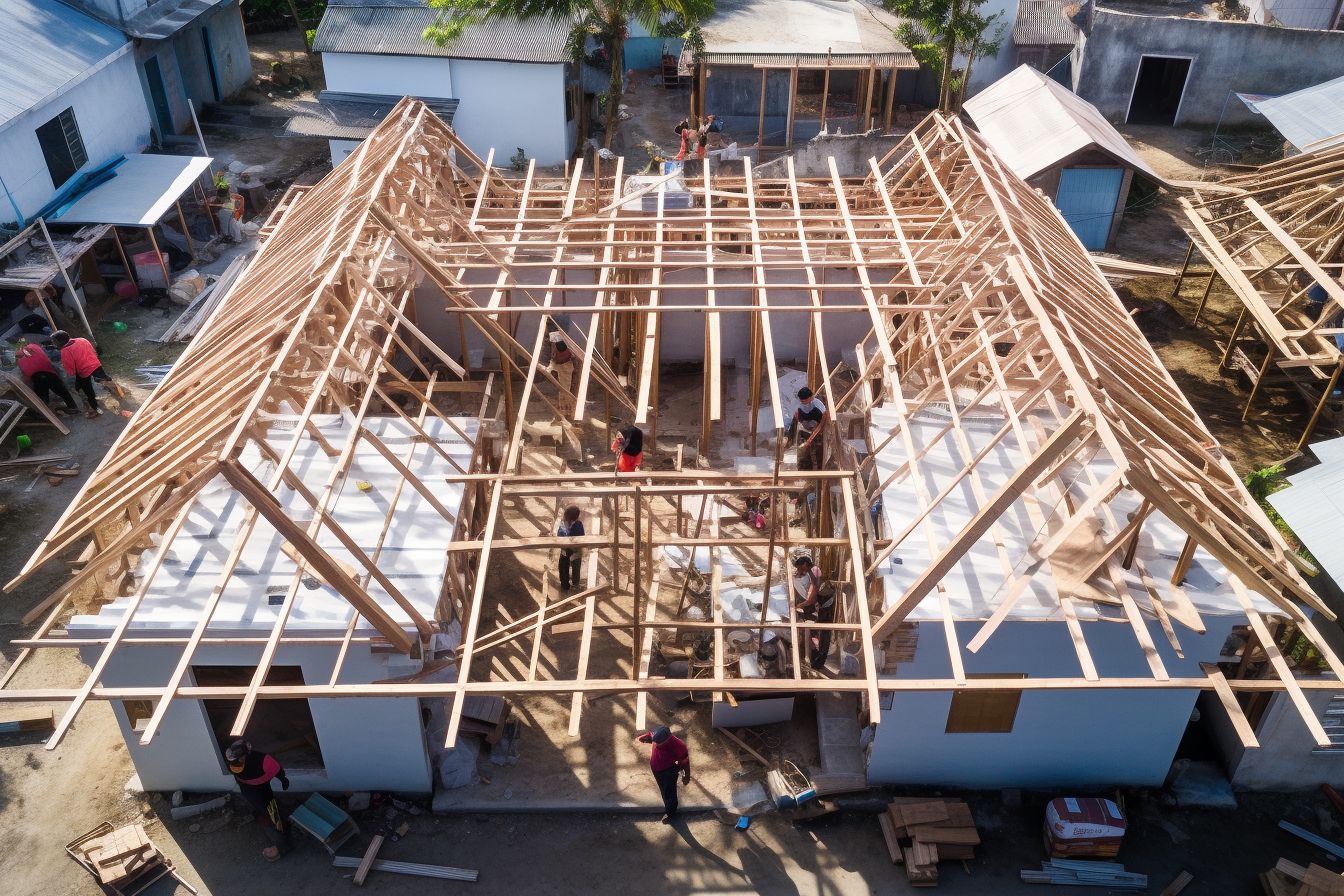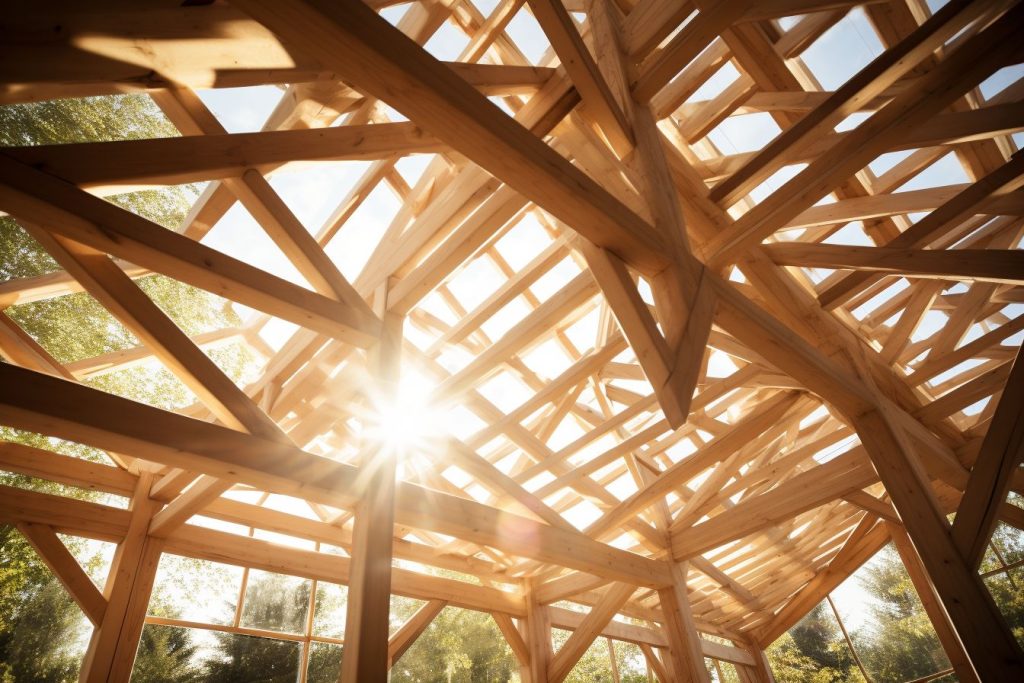Do you find yourself puzzled by the intricacies of roof structures while designing or renovating your home? A crucial fact to know is that roof trusses, a structural framework comprising timber and metal connectors, are essential for providing robust support to your roofing.
Our insightful article will demystify these complex structures, outlining their types, benefits and how they compare with other options like rafters, helping you make an informed decision.
Who knew roofs could be so interesting? Let’s delve in!
Key Takeaways
- Roof trusses are a structural framework made of timber and metal connectors that support your roofing.
- They come in various types: gable trusses, gambrel trusses, hip trusses, flat trusses, scissor trusses, and raised-heel trusses.
- Roof trusses offer benefits like enhanced stability and structural integrity, cost-effectiveness, versatility in design and application, and sturdiness for enduring harsh weather conditions.
What Are Roof Trusses?
 Roof trusses are a type of structural framework that provides support for roofing materials, such as timbers or bridge systems, creating an aesthetic and calculated roof structure. They are assembled using interlocking triangular frames and connector plates to form a sturdy and versatile framing system.
Roof trusses are a type of structural framework that provides support for roofing materials, such as timbers or bridge systems, creating an aesthetic and calculated roof structure. They are assembled using interlocking triangular frames and connector plates to form a sturdy and versatile framing system.
Types of trusses
Roof trusses come in several types, each with specific pros and cons. The most common type is the gable truss, often used for gable roofs. Other types include the gambrel truss, which creates a distinctive, barn-like appearance and offers more space. Hip trusses are more complex but provide an easily adaptable design.
Benefits of a roof truss
Roof trusses stand as a testament to architectural ingenuity. Their triangular design offers extraordinary strength and resistance to varying stresses, making them an excellent choice for buildings in areas experiencing adverse weather conditions.
They promise enhanced stability and structural integrity compared to the rafters’ counterparts.
Another impressive benefit of roof trusses is their cost-effectiveness. The manufacturing process significantly reduces costs while delivering a product with superior span and strength.
Thanks to their lightweight nature, they are easier and quicker to install, offering time-saving advantages at the job site. Roof trusses are attractive for those keen on DIY projects or seeking greater scheduling efficiencies during construction.
Moreover, the versatility of roof truss designs opens up possibilities for open-concept plans in residential homes or commercial premises. This allows architects creative freedom without compromising on building safety or durability.
With such compelling benefits offered by roof trusses, they certainly add value to modern construction processes, simplifying tasks while ensuring strong support and structural robustness.
Sturdy
Roof trusses, renowned for their sturdy and strong design, bring structural integrity to any project. They combine tension and compression to build robust yet lightweight components capable of enduring significant pressure.
Spanning extensive distances without additional support becomes feasible with these efficient structures, revolutionising the construction industry. The aspect that sets them apart lies in their application in house framing – creating a stable roof structure that can withstand harsh weather conditions while retaining its form and function.
Versatile
Roof trusses embrace versatility in their design and application. They adapt effortlessly to diverse architectural styles, from modern minimalist homes to traditional barn designs.
Whether you’ve got a small bungalow or an expansive commercial space, the spanning capability of these reliable roofing solutions ensures they fit perfectly. Their triangular structural design allows for flexibility that other roofing materials may lack.
You can even combine various roof trusses within a single structure for greater design versatility! This unmatched flexibility makes them a go-to solution in construction efficiency, offering various options for creating unique interiors and exteriors with durable roofing materials.
Lightweight
Roof trusses being lightweight positively impacts modern building design, making construction simpler and more economical. A lightweight truss system, whether made from wood or steel, consists of top and bottom members known as chords running parallel to each other.
This robust yet light structural framework makes for an ideal choice in roof and floor assemblies. Notably, this quality allows the Fink truss to provide cost-saving advantages due to less steel weight needed for short-span high-pitched roofs.
Truss weights range between 0.04 and 0.07 kN/m, depending on member size, which further underscores their advantage in keeping overall building weights down without sacrificing strength or durability.
Cost-effective
Roof trusses are more than just a sturdy support for your home or building. Their cost-effectiveness gives them an edge in large and small construction projects. The initial expense of roof trusses may seem high, but they deliver significant savings when factoring in the overall costs saved during the construction process.
Prefabricated truss packages are typically 30-50% cheaper than stick-built rafters.
Beyond their initial purchase price, these roofing systems offer additional financial benefits by slashing labour expenses. Roof trusses require less installation time than traditional methods, speeding up construction timelines and reducing overhead costs.
For example, a new set of roof trusses for a 2,000-square-foot house falls between $7,500 to $12,000 – offering potential savings on structural engineering and adhering to building codes without breaking the bank.
Allows for open-concept plans
Open-concept plans come to life easily with the employment of roof trusses. These architectural marvels span vast distances, holding up roofs and ceilings without requiring inner walls for support.
This structural framework makes it possible to have spacious interiors, often termed wall-free layouts. Homeowners enjoy a seamless space that lets natural light in abundantly and improves air circulation dramatically due to the absence of obstructions.
With enhanced freedom in interior design flexibility, residents can move around smoothly within their homes or offices. Not just aesthetically pleasing, these open plans prove cost-effective too, thanks to efficient construction methods provided by roof trusses – making this choice of structure as smart financially as it is visually appealing!
Understanding Roofing: An Ultimate Guide
Roofing is essential to any building, providing protection and structural support. Understanding the basics of roofing is crucial for homeowners and construction professionals alike.
This guide will walk you through everything you need about roof construction, materials, design, and installation.
First, let’s discuss the different roofing materials available in the market. From traditional options like asphalt shingles and metal roofs to more innovative choices like solar panels and green roofs, various options suit different needs and preferences.
Next, we’ll delve into the roof structure itself. Roof trusses are vital in supporting the roof’s weight while ensuring stability. These triangulated timbers are engineered to distribute the load evenly across the structure.
With their sturdy framework of triangles known as webs, roof trusses offer superior strength compared to traditional framing methods.
Another important consideration when it comes to roofing is its design. Whether a pitched roof or a flat one, each design has advantages and challenges. We’ll explore various types of roof designs, such as gable roofs, hip roofs, mansard roofs, and more.
Finally, we’ll touch upon installation techniques for optimal performance and durability. Adequately installed roof trusses with T-bracing and quality sheathing enhance overall structural integrity while protecting against potential damage from wind forces or heavy snow loads.
By understanding these critical aspects of roofing – from materials to construction – you will be better equipped to make informed decisions when it comes time for repairs or renovations on your own home or any other building projects you undertake in the future.”
Differences between Roof Trusses and Rafters

Roof trusses are prefabricated triangular frames made of timber that provide structural support for the roof, while rafters are individual beams or joists that are assembled on-site to form the roof framework.
Pros and cons of rafters
Rafters offer both advantages and disadvantages. Take note of the following important points about rafters.
| Pros | Cons |
|---|---|
| Rafters offer more design flexibility, which can create unique architectural features. | Rafters may require additional support to prevent sagging, which could lead to extra costs. |
| They can be more suitable for smaller or irregularly shaped roofs. | Rafters may require more labour to construct compared to roof trusses, making them costlier. |
| Rafters allow for customisation, providing homeowners the chance to personalise their homes. | The time taken to build rafters on-site can be quite lengthy. |
| When supported by purlins or collar ties, rafters provide stability that enhances the roof’s structural integrity. | Rafters are typically longer, straight beams which require a substantial amount of space for storage and installation. |
Pros and cons of trusses
Truss roofs, known for their superior span and strength, are highly popular among homeowners due to their DIY-friendly installation process and cost-effectiveness. However, like any other construction element, they have their own set of advantages and disadvantages. The pros and cons of trusses are summarised in the HTML table below:
| Pros of Trusses | Cons of Trusses |
|---|---|
| Truss roofs boast superior span and strength compared to traditional rafters, providing a stable and durable roof structure. | Despite their lightweight construction, trusses can be quite large and bulky, making them difficult to manoeuvre and install without professional help. |
| They are a cost-effective option as they are generally less expensive than using larger, traditional rafters. | The design of trusses can be somewhat limited, providing less architectural flexibility compared to traditional rafters. |
| The construction of trusses is DIY-friendly, making them an appealing option for homeowners who prefer to do their own installations. | Modifications or alterations after the installation is completed can be quite challenging, as changing one element of the truss can affect its overall integrity. |
Considerations for Choosing the Right Roof Truss

Considerations for choosing the right roof truss include various factors that will ensure you make an informed decision. First, it’s important to think about your roofing options and evaluate why a truss may be a better choice than traditional rafters.
Next, consider the alternatives available regarding different truss types and sizes. The triangular design is commonly used, but there are other options.
In addition to this, when selecting a roof truss, you need to take into account the specific requirements of your building and its purpose. Whether it’s for residential or commercial use, the size and span of the roof will play a crucial role in determining the suitable truss structure.
The climate also needs to be considered since certain areas have unique weather conditions that can impact the performance and longevity of your roof.
Moreover, don’t forget about material weight importance during the selection process. The weight of the roof truss structure can affect its cost and other aspects, such as installation ease and load-bearing capacity.
Lastly, remember that a roof truss has distinct characteristics compared to rafters – they are built differently using different materials.
Considering these factors carefully before making your decision, you can choose a roof truss that meets all your requirements while providing excellent support for your building’s roofing system.
Conclusion
In conclusion, roof trusses are a structural framework that provides sturdy and versatile support for roofing systems. They are lightweight and cost-effective, making them an ideal choice for many construction projects.
With their ability to create open-concept plans and efficient design, roof trusses offer numerous benefits for residential and commercial buildings.
FAQs
1. What are roof trusses?
Roof trusses are structural frameworks made of wood or metal that support the weight of a roof.
2. How do roof trusses work?
Roof trusses work by evenly distributing the roof’s weight onto the walls and supporting beams, providing stability and strength to the structure.
3. Are roof trusses better than traditional rafters?
Roof trusses are often considered more efficient than traditional rafters because they can span longer distances without additional support columns or walls.
4. Can I install roof trusses myself?
Installing roof trusses requires specialised knowledge and expertise, so hiring professionals who are experienced in this type of construction work is recommended.
5. Are there different types of roof truss designs available?
Yes, various roof truss designs are available, including common/triangular, scissor, and hip-end designs, which can be chosen based on specific architectural requirements and load-bearing capacity needs.

