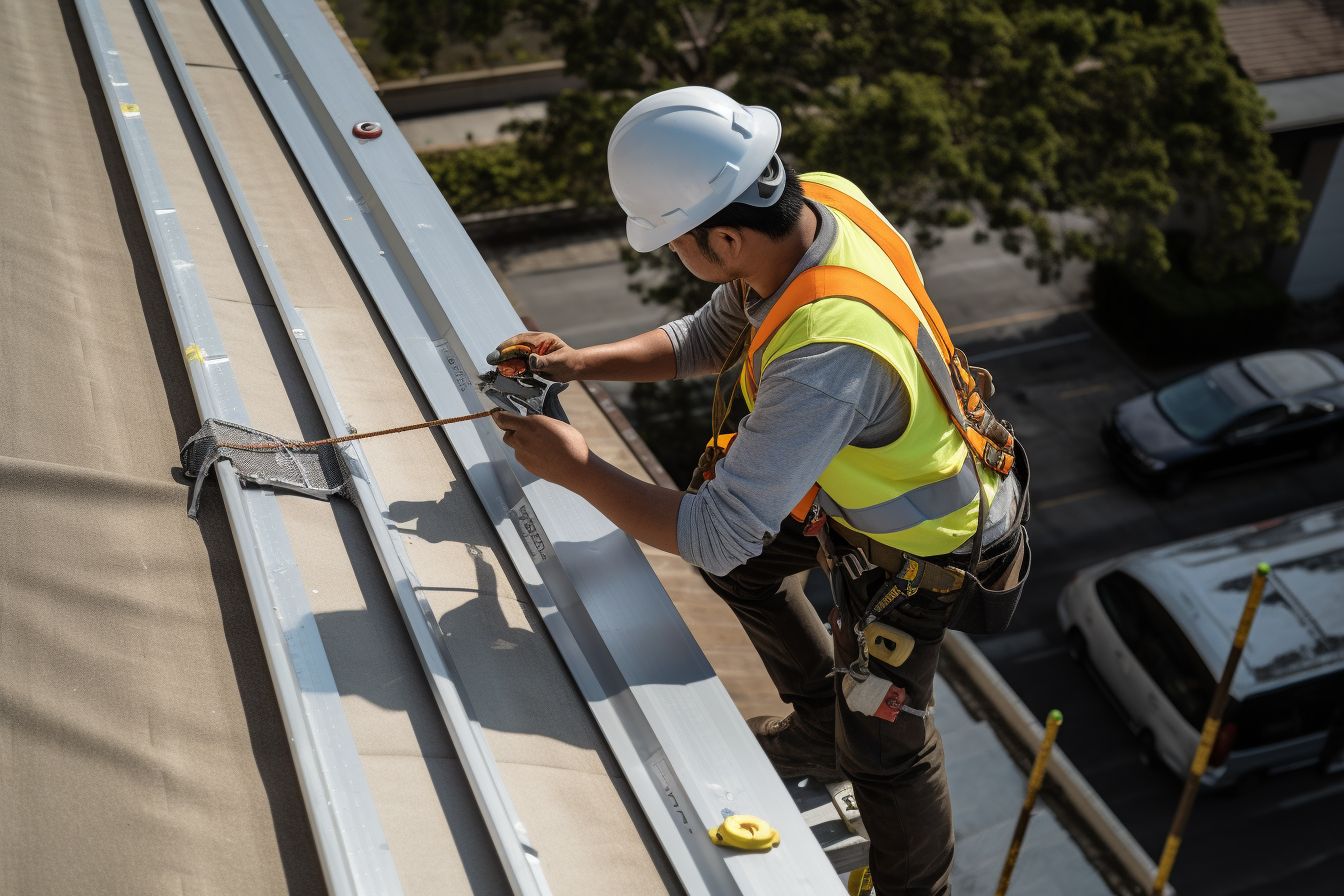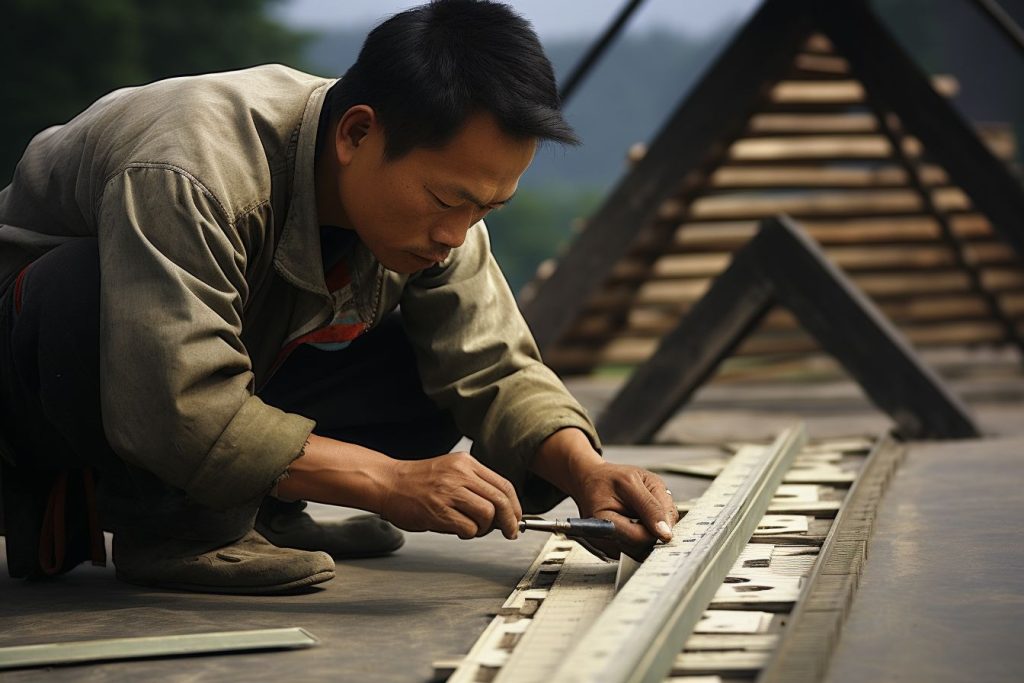Are you curious about the significance of roof pitch in constructing a structure? Roof pitch, which calculates the angle and steepness of a roof, is a crucial determinant in picking suitable roofing systems and materials.
This blog post will guide you through an easy-to-understand explanation of what roof pitch means, how it’s measured, why it matters, and its various associated types. Prepare to unravel secrets hidden on your rooftop!
Key Takeaways
- Roof pitch refers to the angle and steepness of a roof, which affects its ability to shed water and precipitation.
- Measuring roof pitch requires determining the vertical rise of the roof and dividing it by the horizontal run, resulting in a ratio or fraction that indicates how much elevation gain there is for every twelve units traversed horizontally.
- Roof pitch matters because it influences the price of roof replacements, determines suitable roofing materials based on structural integrity and climatic conditions, and ensures safety considerations such as effective water drainage and walkability on the roof’s surface.
- Different roof pitches exist, ranging from low pitches (2:12 to 4:12) commonly used in commercial buildings to steep pitches (10:12 and above) seen in traditional or classic architectural homes. Each pitch ratio has distinct characteristics and suitable applications that should be considered when selecting a roofing design.
Understanding Roof Pitch

Roof pitch is the steepness or angle of a roof, which determines its ability to shed water and other precipitation.
Definition of roof pitch

Roof pitch defines the steepness, slope or incline of a roof. Understanding this characteristic is essential as it plays a pivotal role in your home’s aesthetics, drainage and overall durability.
Roof pitch is measured by how much vertical rise on a roof for every 12 inches of horizontal distance. This measurement typically forms a common fraction, say 4/12 or 6/12, where 4′ would be the ascent from the horizontal baseline (run) and 12′ is the lengthwise measure along that baseline (rise).
The higher the first number about the second shows us how steep the roof angle might be!
How roof pitch is measured

A vital factor is considered to measure roof pitch: the vertical rise of the roof. This ascent is recorded from the eave to the ridge, which signifies the highest point of your roof structure.
After this number has been accurately calculated, it’s divided by the horizontal run or breadth of your roofing system.
This way of measuring results in a ratio or fraction like 4/12 or 6/12, where ‘rise’ and ‘run’ components are broken down into manageable units. The former number denotes how much elevation gain there is for every twelve units traversed horizontally.
So, a 4/12 pitch implies that for every twelve feet moved horizontally along your roofline, it will increase by four feet vertically. These measurements are essential in planning any roofing project as they directly influence material selection and installation techniques.
Guide on How to Measure Roof Pitch
Measuring roof pitch is a critical task that requires accuracy and precision. Here is a simple guide to help you:
- Begin by identifying the horizontal line of your roof.
- Find the vertical rise over 12 inches of this line.
- Express this vertical rise as a ratio or fraction; typical formats include 4/12 or 6/12.
- Remember that the higher the first number in fractions like these, the steeper your roof’s pitch.
- Ensure to take measurements at several points across your roof, maintaining consistency in measurement methods for accurate results.
- Consider hiring professional inspectors for safety, especially for steep or high roofs.
Difference between roof pitch and roof slope
Roof pitch and roof slope, two terms often used interchangeably, have distinctive definitions in the construction world. The pitch of a roof compares the span to the rise, represented as a fraction derived by dividing the rise by the span.
For example, if for every 12 inches across (the span), your roof rises 6 inches, it has a “1/2” or “.5” pitch.
On the other hand, Slope is an entirely different measurement system for roofs. It calculates how many inches per foot your roof rises from the horizontal base level. If you were walking up this incline, this would be measuring how steeply you’re climbing per step forward you take – determining not only footing safety but also suitable roofing materials like asphalt shingles.
While both these measurements are vital design and function elements in roofing systems worldwide, they serve unique roles in understanding how our buildings protect us from Mother Nature’s fury.
Importance of Roof Pitch
Roof pitch is important because it impacts the price of roof replacements, determines suitable roofing materials, and ensures safety considerations are met. Read more to understand why roof pitch matters.
Impact on the price of roof replacements
A steep roof pitch plays a significant role in escalating the costs of a replacement job. The installation complexity surges due to augmented safety concerns necessitating special equipment and procedures, thereby driving up costs.
In addition, the square footage impacted by steeper slopes demands higher labour rates.
Moreover, the quantity of shingles required for coverage climbs with an increase in roof pitch. This increases material expenses that add to consumers’ overall budget.
Steeper pitches also mean more time and effort from tradespeople, inflating the final bill further. Therefore, it’s crucial to consider these factors while calculating potential expenses associated with roof replacements on different pitched roofs.
Determining suitable roofing materials
The roof pitch plays a significant role in choosing the correct roofing materials.
- Structural integrity is paramount. The heavier materials like slate or tile may need a steeper roof pitch for stability.
- The resistant properties of the selected material must align with your geographical area’s climatic conditions. For example, you might want to opt for metal roofing in an area prone to wildfires.
- The aesthetic appeal can feed into your decision-making process, and certain materials suit specific pitches better than others.
- Properties of the chosen material, like longevity, maintenance requirement and cost, are significant factors that come into play, all hinged on the roof pitch determination.
- Low-pitched roofs might benefit from durable “membrane” materials such as EPDM rubber or PVC, whereas higher-pitched roofs often look great with shingles or wood shakes.
Safety considerations
Proper roof pitch goes beyond aesthetics; it’s a critical factor in ensuring the safety and longevity of your roof. Safety considerations for this aspect are numerous, from adequate water drainage to the walkability of the roof.
A correct roof pitch prevents standing or puddling water, critical elements in damage prevention that can cause significant harm over time if not addressed. Likewise, certain angles contribute positively to safety during inspections or fixes by improving walkability on the roof’s surface.
Moreover, selecting suitable roofing materials based on accurate structural measurements influenced by your roof pitch guarantees stability and overall safety. By reducing risks such as leaks and water-related damages using a recommended pitch angle, you’re protecting more than just your home- you are ensuring a safe environment for everyone beneath it.
Types of Roof Pitches
Different roof pitch ratios exist, with common ranges including low pitches (2:12 to 4:12), medium pitches (5:12 to 9:12), and steep pitches (10:12 and above).
Different roof pitch ratios
Different roof pitch ratios express the steepness or slant of a roof. These ratios must be understood to ensure a building’s structural integrity, functionality, and aesthetic appeal.
| Roof Pitch Ratio | Description |
|---|---|
| 1:12 to 3:12 | This ratio represents low-pitched roofs. They are flat and are not effective at shedding water. Commonly used on commercial buildings. |
| 4:12 to 9:12 | Moderate roof pitch ratio. These roofs are typically functional and visually appealing, making them a popular option for residential homes. They also shed water effectively. |
| 10:12 to 12:12 | This steep roof pitch ratio is seen in traditional and classic architectural homes. They are efficient at shedding snow and water, but require special tools for roof work due to the steepness. |
| Above 12:12 | Very steep roofs. Used in specific architectural designs. They are great for snowfall areas but pose a high risk for roof work. |
The roof pitch ratio is important for understanding a roof’s structure and maintenance requirements. Each ratio has distinct characteristics and suitable applications, making it essential to choose the right one for your project.
Common roof pitch ranges.
Common roof pitch ranges vary depending on the design and style of the building. Here are some examples:
- 1/12 – 2/12 pitch: This is considered a low slope roofing pitch.
- 3/12 – 5/12 pitch: This is a moderate slope commonly found in residential homes.
- 6/12 – 9/12 pitch: These are steeper pitches often seen in traditional or colonial-style houses.
- 10/12 – 12/12 pitch: These pitches are steep and typically found in Victorian or Gothic-style architecture.
Conclusion
Understanding roof pitch is crucial when selecting the right roofing materials and ensuring the safety of a building. It determines how water drains off the roof, prevents water damage, and plays a role in preventing snow buildup.
Additionally, different roof pitches can enhance a structure’s aesthetics and overall design.
FAQs
1. What is roof pitch?
Roof pitch refers to the slope or steepness of a roof, determined by the ratio of vertical rise to horizontal run.
2. Why does roof pitch matter?
The roof pitch matters because it affects the performance and durability of your roof, as well as its ability to shed water and withstand extreme weather conditions.
3. How is roof pitch measured?
Roof pitch can be measured in different ways, but one standard method is using the number of inches that the roof rises vertically for every 12 inches it extends horizontally.
4. What are the different types of roof pitches?
There are several types of roof pitches, including flat roofs (0°), low-slope roofs (1°-4°), standard pitched roofs (5°-12°), steeply pitched roofs (13°-18°), and very steep-pitched roofs (over 18°).
5. Does roof pitch affect what roofing materials I can use?
Yes, the roof’s pitch may influence the choice of roofing materials. For example, lower-pitched roofs may require certain materials like roll roofing or asphalt shingles designed for low slopes, while higher-pitched roofs allow for a wider range of options, such as clay tiles or slate.

